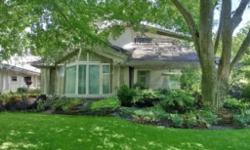LUXURIOUS SINGLE-FAMILY HOUSE FOR RENT IN EASTLAKE, OAKVILLE - $7K/MONTH.
Rent: $7,000/Monthly
About 1325 Ario Rd:
Welcome to this stunning single-family house located in the desirable community of Eastlake in Oakville, Ontario. This beautiful home is available for rent for $7,000 per month, providing you with a luxurious and comfortable living experience. The house is situated on a spacious 60 x 132 FT lot, providing ample space for outdoor activities and relaxation.
As you enter the house, you are welcomed by a spacious foyer with a grand staircase leading to the second floor. The house features four spacious bedrooms above grade, providing ample space for a growing family or guests. The bedrooms are well-appointed with large windows, allowing natural light to flow in, and comfortable furnishings. The master bedroom features a large walk-in closet and an ensuite bathroom, providing the ultimate retreat for relaxation and privacy.
The house features three bathrooms in total, including the ensuite bathroom in the master bedroom. The other two bathrooms are located on the second floor and the main floor, respectively, providing easy access for all residents and guests. The bathrooms are well-appointed with high-end finishes, including marble countertops and modern fixtures, providing a luxurious and comfortable experience.
The main floor of the house features a large living room with a fireplace, providing a cozy and inviting space for relaxing or entertaining guests. The living room flows seamlessly into the dining room, providing ample space for hosting dinner parties or family gatherings. The dining room features large windows, providing natural light and a beautiful view of the backyard. The main floor also features a den, providing a private space for work or relaxation.
The kitchen is a chef's dream, featuring high-end appliances, including a gas range and a built-in refrigerator. The kitchen is well-appointed with ample counter space and storage, providing a functional and efficient space for cooking and entertaining. The kitchen also features a large island with a sink, providing a convenient space for food preparation or socializing with guests.
The house features a full unfinished basement, providing ample space for storage or future development. The basement features large windows, providing natural light and a beautiful view of the backyard. The house also features an attached garage, providing convenient and secure parking for up to five vehicles.
The exterior of the house is stunning, featuring a combination of stone and stucco finishes, providing a modern and elegant look. The house is situated on a level lot, providing ample space for outdoor activities and relaxation. The backyard is surrounded by a wooded area, providing privacy and a beautiful natural setting.
The house is located in the desirable community of Eastlake in Oakville, providing easy access to a range of amenities, including parks, restaurants, and shopping. The house is located close to some of the best schools in the area, providing a convenient and safe location for families with children.
In summary, this stunning single-family house located in the desirable community of Eastlake in Oakville, Ontario, provides a luxurious and comfortable living experience. The spacious and well-appointed bedrooms, high-end finishes, and beautiful outdoor setting make this house the perfect home for a growing family or anyone who values quality and comfort. Don't miss this opportunity to make this house your dream home.
This property also matches your preferences:
Features of Property
Single Family
House
2
Eastlake
Freehold
60 x 132 FT
Attached Garage
This property might also be to your liking:
Features of Building
4
3
Full (Unfinished)
Level lot, Wooded area
Detached
Central air conditioning
Forced air (Natural gas)
Stone, Stucco
Park
Attached Garage
5
Breakdown of rooms
4.67 m x 4.85 m
3.63 m x 3.63 m
4.06 m x 6.98 m
4.85 m x 5.59 m
3.28 m x 4.19 m
Measurements not available
4.19 m x 4.8 m
3.76 m x 4.06 m
3.63 m x 3.63 m
3.45 m x 3.63 m
Measurements not available
Measurements not available
Property Agents
BRAD MILLER
CENTURY 21 MILLER REAL ESTATE LTD.
209 SPEERS RD UNIT 10, OAKVILLE, Ontario L6K2E9
KIERAN GERARD MCCOURT
CENTURY 21 MILLER REAL ESTATE LTD.
209 SPEERS RD UNIT 10, OAKVILLE, Ontario L6K2E9









